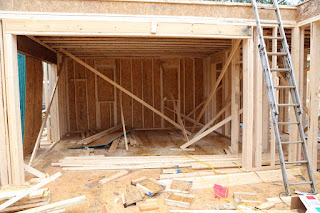More framing photos!
This is the front of the house. If you look closely you can see the future owner standing there for reference.
The garages, now with some walls and a bit of the second floor. That will be one of the upstairs bedrooms up there.
Not only is this calculation correct (notwithstanding the use of parens which any accountant is probably having a fit over) but it's actually legible!
View from the back side of the house. The room closest to us there is the 'morning room', but they've avoided framing in the closest wall so they can get in and out of the house. If you look closely, you can see the ramp they're using for that. They can't use the normal entrances since the porches are still big gaping holes waiting for cement.
This is going to be the dining room.
I'm standing in the great room here and looking in towards the kitchen. Since there's no stairs to get to the upper floor yet, that ladder is what they're using.
The front door is on the left here and straight ahead is where the gym will be.
That will eventually be where the stairs end up on the second floor. I think they're using some sort of extra strong LVL up there.
This is our master bedroom! What a mess. You can see the three large windows on the back side though.
Hard to see but that up there is the beginning of the loft.
WTF! They punched a hole in our wall to get their nail gun hoses in! I was really curious about this until I went inside and saw that hole's where a window will eventually be.











If you're thrifty, you can outfit your new shop from the tools they leave lying around...
ReplyDeletelooks amazing, so happy for you all... cant wait to see more
ReplyDelete