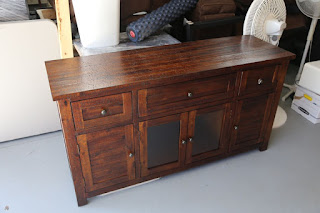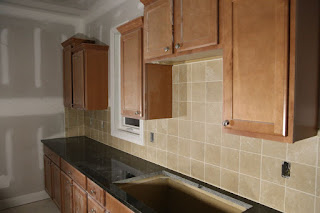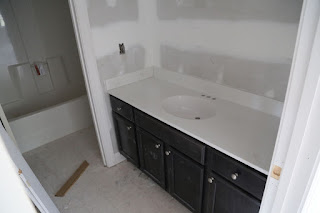Every build will have problems that crop up. We knew this going in. The only problems we've had thus far have been things falling behind schedule due to weather, etc. But today we have our set of first actual screw-ups and evidence of shoddy work.
First up, this window trim. Now granted, these are weird windows. And at a distance it may look ok, but look a little bit closer...
See that center piece of trim? It's not trim at all. It's a piece of 1x4 that's just thrown up there. It looks awful, doesn't it? It hangs over the other pieces of trim which are actual...you know...trim.
Also, check out the gap between the upper trim and the actual window. That's a pretty large gap. How much caulk is it going to take to cover that hole and make this look right?
But let's move on to the real disaster. The stairway. Up until now we weren't sure what the plan was. They had some framing and fake walls and some 2x4s thrown up as temporary stair treads, but yesterday they finally made progress on the real stairs.
We'd seen the star treads in the garage sitting there all pretty, but here they are installed into the stairway. They actually cut the ends off and squeezed them between the walls.
Now maybe you think that looks great, or is starting to at least. But I want to show you the photo off their website of the actual house we've purchased. Keep in mind our house is reversed so the stairway goes in the other direction.
See the difference? Now you may be thinking, "Ok, that just means you didn't upgrade to the fancy stairway! Suck it up and take what you get!" Oh, but nooooo. Here's the upgrade line direct from our contract:
Open Tread with Square Balusters and Carpet Runner
This selection will replace the included half wall stairway with a handrail, square balusters and boxed newel post(s). The handrail will be painted or stained with the square balusters and boxed newel post(s). (choice of oak poplar or painted). The stair tread ends are exposed on both sides with an included centered carpet runner.
Sports fans, that upgrade cost north of $7,500. Here's another photo of what they've built thus far:
Now it looks like they delivered the right lumber. Those were nice stair treads before they ruined them and we've got a ton of nice pickets and oak handrails and balusters and newel posts in boxes.
We've contacted the builder and he says they'll make it right. But I'm wondering at this point where this got so messed up. Didn't someone have a plan here? My guess is this will set us back a chunk of time while they have to remove the side walls and figure out how to do it correctly. Not to mention those expensive stair treads are now useless because they cut the ends off. Not my problem except they'll need to have new ones delivered.
Is this trim team just making stuff up as they go along? Or did they get incomplete instructions? Did they just read 'build a stairway' and start winging it?
If you can sense that I'm upset by all of this, you would be correct. I'm sure they'll make it right, but this never should have gotten this far and I shouldn't be the one pointing out that they're screwing up, thats our builder's job.
One final photo and this one is (kinda) positive. This is the master bedroom ceiling. They had been tacking up bead board and you may have seen it in previous photos. But now they have the blocking up there as well and it looks nicer.
But hey, look closer. Here's the previous shot from the last blog entry:
Well look at that, the boards are now turned 90 degrees! That means they took all of that bead board down, installed the blocking and cut the bead board to fit between the blocking, which is how it's supposed to look. And it does look nice (it'll be painted white eventually like a ceiling). Except we thought they'd just glue the blocks on top of the bead board, but now it's clear someone screwed up. Now there are slight gaps between the boards and the blocking up there (no cut is perfect), so now I have to point that out and ask if there's a plan to caulk those gaps or something.
Put this all together and I've lost a lot of faith in this trim team that's supposed to be making our house look nice. I've now got to watch everything with hawk-like eyes to see if they've screwed anything else up. Not a good feeling.
So there we go. A fairly negative blog post and the first real chinks in the armor. I'll keep y'all updated as this drama unfolds!

















































